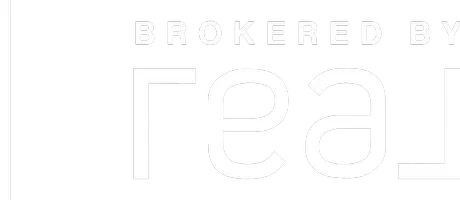For more information regarding the value of a property, please contact us for a free consultation.
Key Details
Sold Price $355,000
Property Type Condo
Sub Type Condominium
Listing Status Sold
Purchase Type For Sale
Square Footage 2,178 sqft
Price per Sqft $162
Subdivision Abc Condominiums
MLS Listing ID 22049781
Sold Date 04/14/23
Style Other,Contemporary,Historic,High-Rise-4+ Stories
Bedrooms 2
Full Baths 2
HOA Fees $943/mo
Year Built 1906
Annual Tax Amount $4,012
Property Sub-Type Condominium
Property Description
Stunning 3rd floor unit overlooking Forest Park, located in the historically significant ABC Condominiums building. Featuring an unmatched location, situated in one of the most highly sought-after CWE areas. 1 block from Barnes Hospital/WashU Med Center & Euclid Ave. attractions. 2 blocks from Whole Foods & Children's Hospital. Forest Park is your front yard, repeatedly voted #1 City Park in the USA. Unit #3CS boasts an ideal floor plan with almost 2,200sqft. Exemplifying an ideal mix of timeless original architecture & modern conveniences upgraded in all the right places. Original features such as: artisanal millwork, Roman pillars, arched entryways, curved bay windows & original wood floors. Modern touches: newly added in-unit w/d hookups, new HVAC, new granite countertops, HEATED marble bathroom flooring & more. Building amenities include an impressive rooftop deck with arguably the best views in the city + shared workshop space, assigned storage locker & common laundry facility. Additional Rooms: Sun Room, Workshop/Hobby Area Location: City
Location
State MO
County St Louis City
Area 4 - Central West
Rooms
Basement None
Main Level Bedrooms 2
Interior
Interior Features Breakfast Bar, Custom Cabinetry, Eat-in Kitchen, Granite Counters, Pantry, Separate Dining, Elevator, Storage, Bookcases, Special Millwork, Walk-In Closet(s)
Heating Electric, Forced Air
Cooling Central Air, Electric
Flooring Carpet, Hardwood
Fireplaces Number 1
Fireplaces Type Decorative, Living Room
Fireplace Y
Appliance Dishwasher, Disposal, Microwave, Gas Range, Gas Oven, Refrigerator
Laundry Common Area, Washer Hookup
Exterior
Parking Features true
Garage Spaces 1.0
Amenities Available Association Management
View Y/N No
Building
Lot Description Near Public Transit
Story 1
Sewer Public Sewer
Water Public
Level or Stories One
Schools
Elementary Schools Adams Elem.
Middle Schools Stevens Middle Community Ed.
High Schools Roosevelt High
School District St. Louis City
Others
HOA Fee Include Insurance,Maintenance Grounds,Maintenance Parking/Roads,Sewer,Snow Removal,Trash,Water
Ownership Private
Acceptable Financing Cash, Conventional
Listing Terms Cash, Conventional
Special Listing Condition Standard
Read Less Info
Want to know what your home might be worth? Contact us for a FREE valuation!

Our team is ready to help you sell your home for the highest possible price ASAP
Bought with KaitlinRTaylor
GET MORE INFORMATION

- Affton, MO Homes For Sale
- Ballwin, MO Homes For Sale
- Brentwood, MO Homes For Sale
- Chesterfield, MO Homes For Sale
- Clayton, MO Homes For Sale
- Crestwood, MO Homes For Sale
- Creve Coeur, MO Homes For Sale
- Des Peres, MO Homes For Sale
- Ellisville, MO Homes For Sale
- Frontenac, MO Homes For Sale
- Kirkwood, MO Homes For Sale
- Ladue, MO Homes For Sale
- Maplewood, MO Homes For Sale
- Manchester, MO Homes For Sale
- Richmond Heights, MO Homes For Sale
- St. Louis City, MO Homes For Sale
- Sunset Hills, MO Homes For Sale
- Tower Grove East, MO Homes For Sale
- Tower Grove South, MO Homes For Sale
- Town & Country, MO Homes For Sale
- University City, MO Homes For Sale
- Webster Groves, MO Homes For Sale




