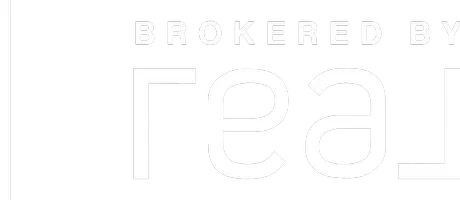For more information regarding the value of a property, please contact us for a free consultation.
Key Details
Sold Price $292,000
Property Type Single Family Home
Sub Type Residential
Listing Status Sold
Purchase Type For Sale
Square Footage 1,786 sqft
Price per Sqft $163
Subdivision Seven Pines 2
MLS Listing ID MAR25009491
Sold Date 03/14/25
Style Ranch
Bedrooms 3
Full Baths 2
Construction Status 56
HOA Fees $33/ann
Year Built 1969
Building Age 56
Lot Size 10,624 Sqft
Acres 0.2439
Lot Dimensions 85 x 125
Property Sub-Type Residential
Property Description
Attention Investors & Homebuyers! Here's your chance to restore or make this home your own in the highly sought-after Seven Pines subdivision. This 3-bed, 2-bath ranch offers nearly 1,800 sq. ft. of main-floor living space, plus endless possibilities in the full basement. Nestled on a quiet dead-end street, this 125 x 85 lot backs to common ground, providing extra privacy. Recent sales of fully renovated homes in the neighborhood have reached $490K! Key Updates include 3yo roof, 8yo HVAC and electrical updated in 2017. Located in the top-rated Parkway School District—within walking distance to North High & award-winning McKelvey Elementary. Enjoy fantastic subdivision amenities, including a club pool, swim team, playground, and community events. Only minutes from shopping, dining, hospitals, major highways, and Creve Coeur Park, featuring a lake, walking/bike trails, and more! Home is being sold AS-IS. Seller will not provide inspections, repairs, or occupancy permit.
Location
State MO
County St Louis
Area Parkway North
Rooms
Basement Concrete, Crawl Space, Full, Partially Finished, Sleeping Area
Main Level Bedrooms 3
Interior
Interior Features Bookcases, Carpets, Window Treatments, Walk-in Closet(s)
Heating Forced Air
Cooling Electric
Fireplaces Number 1
Fireplaces Type Gas, Woodburning Fireplce
Fireplace Y
Appliance Dishwasher, Dryer, Gas Oven, Refrigerator
Exterior
Parking Features true
Garage Spaces 2.0
Amenities Available Pool, Clubhouse
Private Pool false
Building
Lot Description Backs to Comm. Grnd, Backs to Trees/Woods, Chain Link Fence, Sidewalks
Story 1
Sewer Public Sewer
Water Public
Architectural Style Traditional
Level or Stories One
Structure Type Brick Veneer,Fiber Cement
Construction Status 56
Schools
Elementary Schools Mckelvey Elem.
Middle Schools Northeast Middle
High Schools Parkway North High
School District Parkway C-2
Others
Ownership Private
Special Listing Condition None
Read Less Info
Want to know what your home might be worth? Contact us for a FREE valuation!

Our team is ready to help you sell your home for the highest possible price ASAP
GET MORE INFORMATION

- Affton, MO Homes For Sale
- Ballwin, MO Homes For Sale
- Brentwood, MO Homes For Sale
- Chesterfield, MO Homes For Sale
- Clayton, MO Homes For Sale
- Crestwood, MO Homes For Sale
- Creve Coeur, MO Homes For Sale
- Des Peres, MO Homes For Sale
- Ellisville, MO Homes For Sale
- Frontenac, MO Homes For Sale
- Kirkwood, MO Homes For Sale
- Ladue, MO Homes For Sale
- Maplewood, MO Homes For Sale
- Manchester, MO Homes For Sale
- Richmond Heights, MO Homes For Sale
- St. Louis City, MO Homes For Sale
- Sunset Hills, MO Homes For Sale
- Tower Grove East, MO Homes For Sale
- Tower Grove South, MO Homes For Sale
- Town & Country, MO Homes For Sale
- University City, MO Homes For Sale
- Webster Groves, MO Homes For Sale


